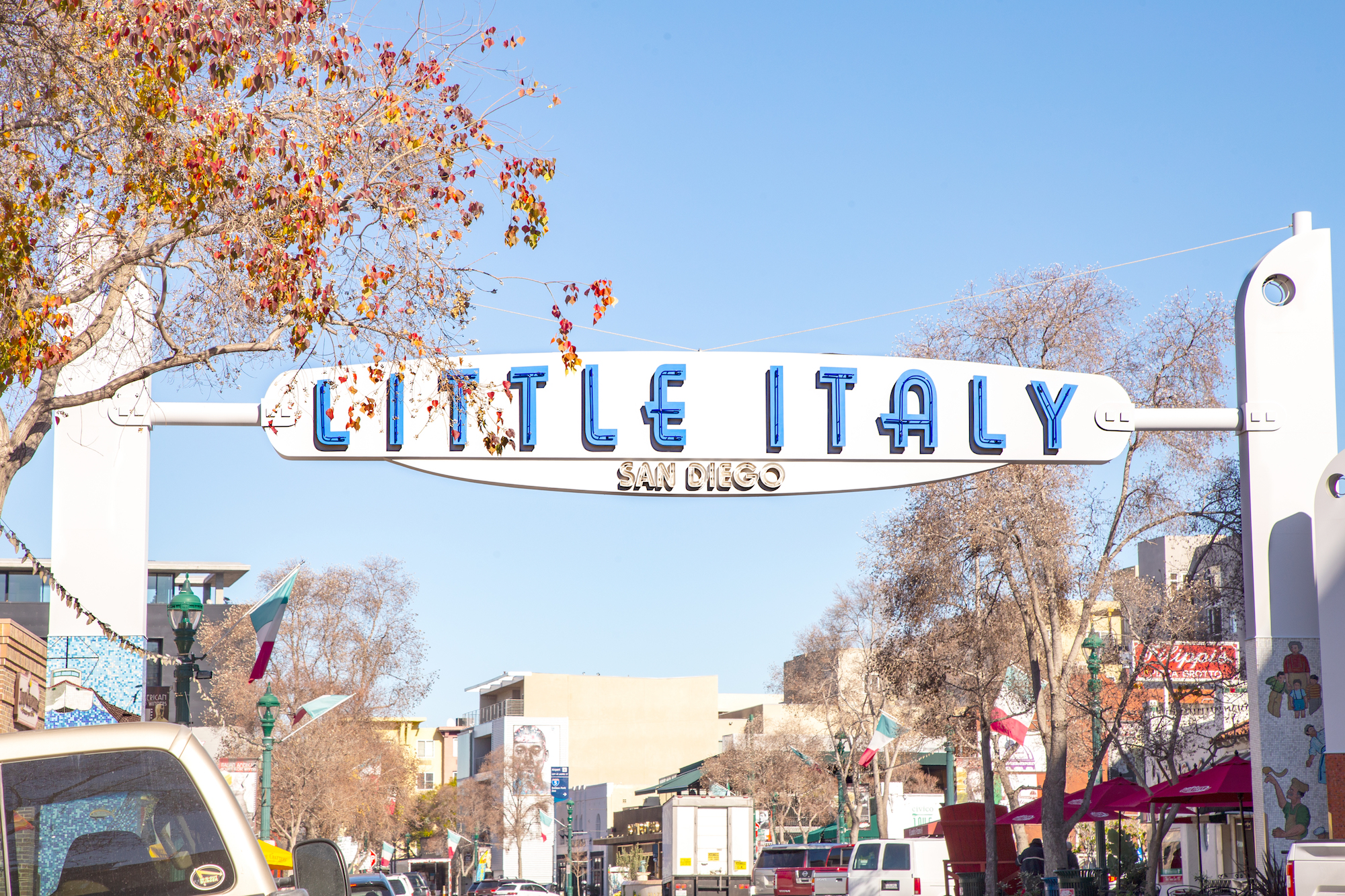After this article was published, a spokesperson for the city of San Diego said new buildings constructed under the amended plan would likely be between 12-15 stories rather than the 20-30 an expert told NBC 7. She based her argument on a statement sent to NBC 7, which reads, in part:
Floor area ratio (FAR) … is expressed as a decimal number and is derived by dividing the total area of the building by the total area of the parcel (building area ÷ lot area). FAR is a method to calculate the bulk or mass of building volume on a development site and is used in conjunction with other development regulations, such as the maximum allowed setbacks and lot area. The maximum FAR being proposed is 8.0. For example, a 30,000-square-foot lot could have a total of 240,000 square feet of building floor space. If each floor of a building had a range between 16,000 to 20,000 square feet, then the building could be 12 to 15 stories.
The spokesperson also said that it is the city’s position that 20-30-story buildings are unlikely to be built due to airport-related building-height limitations — Ed.
Get San Diego local news, weather forecasts, sports and lifestyle stories to your inbox. Sign up for NBC San Diego newsletters.
Twenty-five years ago, it was tough to order dinner at a restaurant after 8 o'clock on a Thursday night in Hillcrest. These days, the neighborhood is bumping every night, and, as the heart of San Diego's LGTBQ community, it's one of the city's most vibrant cultural centers.
As a result of that, in part — or maybe in spite of it, would say some critics — city planners are now mulling a plan to attract more development to the area, with some high-rises potentially reaching as many as 30 stories in the air in order to increase the community's population by as much as 50,000 residents.
Visitors to Hillcrest lately can't help but notice cranes putting up buildings that dwarf their predecessors, medical centers growing up and out, and all the by-products that comes with that, including a worrisome concentration of the unhoused.
Local
The city's recently released Hillcrest Focus Plan Community Discussion Draft would amend the Uptown Community plan, and, if adopted by community developers, transform the community, which, according to the city, is already one of the "more intensely developed neighborhoods in Uptown."
One significant change, should the plan be approved — comments on the draft are being solicited through Nov. 17 via planhillcrest@sandiego.gov — would be that the new, taller buildings would require significant setbacks as they climbed to higher altitudes than their predecessors, which, at their peak, reached maybe 7 or 8 stories, vaulting straight up from the sidewalk to their penthouses.
The most significant criteria for the increased housing density is the proposed amount of dwelling units per acre. Under the proposal, residential buildings — which, under the current plan, have an upper limit of 109 Du/Ac — could swell to 218 Du/Ac, and, if they're zoned for Community Commercial, could balloon to 290 Du/Ac.
So, how tall is that? It can vary widely. For example, San Diego's tallest building, One America Plaza, which is down near the Santa Fe Depot and is 500 feet tall, is 34 stories tall. The Bayside at the Embarcadero, however, has two more stories but, at 395 feet, is over 100 feet shorter. Then, too, consider the "new" San Diego Courthouse, which at 389 feet, has just 23 stories.
The tallest apartment building in San Diego is the Pinnacle on the Park I, on 15the Street, which climbs 479 feet in 46 stories and boasts 484 units.
A local expert in the building industry told NBC 7 on Tuesday that, "Twenty to 30 stories for 290 units per acre is reasonable" to expect for building heights adding that a "comparison is Simone, which just opened at 1401 Union St. It has 395 units in 32 stories over 5 stories of parking above ground and perhaps five more below ground. The lot is about 1/2 a standard 300x200 city block, yielding about 560 units/acre."
The standard range of units per acre for a seven-story mid-rise is 120-150 units, so a high-rise with 218 or even 290 would be much taller, of course.
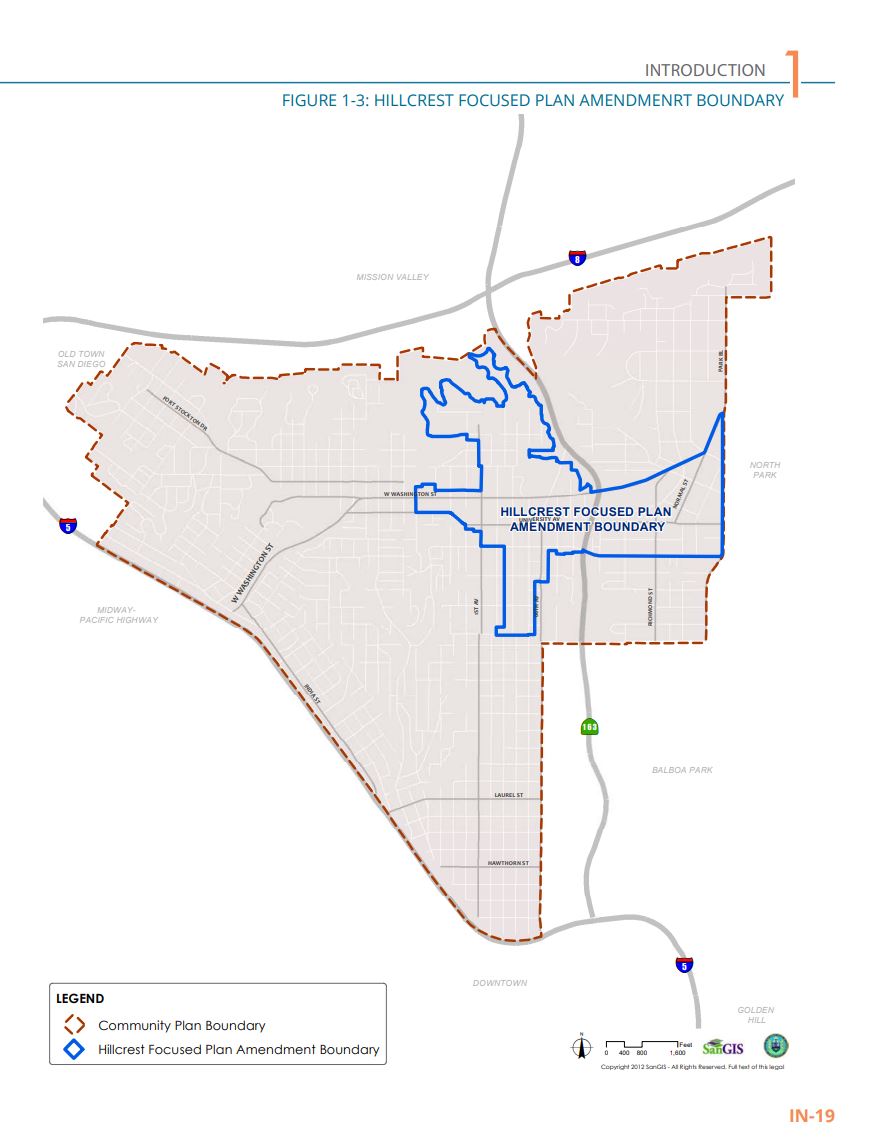
So Why Update Hillcrest's Portion of the Plan Now?
Officials began work in 2020 on the Hillcrest Focused Plan Amendment, despite the city issuing its Uptown Community Plan just a few years earlier, in 2016. Such plans usually have a "20-30 year period of relevance."
"The focused plan amendment [increases] the allowable development intensity and residential density within approximately 350 acres of the Hillcrest and Medical Complex neighborhoods allowing for additional homes and jobs to be located in close proximity to maximize sustainable transportation options," officials write in the draft, with the revised plan allowing "additional housing capacity in the community for the first time since 1988."
The goals set out by the plan are:
• Celebrate the legacy of the LGBTQ+ community to preserve historical resources and create inclusive spaces
• Create public spaces to connect people to businesses and services
• Strengthen connections to make it easier to move around and access
• Support local business to ensure a thriving and sustainable business district
• Address housing needs to increase housing opportunities near transit
How is the city proposing to accomplish these goals? In the original Uptown Community Plan for Hillcrest, the goal was to "Preserve existing single-family homes as a distinct housing choice as well as for their contribution to the historic character of the community." Now that goal is to "Preserve existing single-family homes when they contribute to the historic character of the community outside of the Hillcrest Focused Plan Amendment area." And where the plan once was to "Preserve and enhance the special character of specific, well-defined, low-density neighborhoods from encroachment by incompatible, higher density residential or commercial development," now the idea has been edited down to "Enhance the special character of specific, well-defined, low-density neighborhoods."
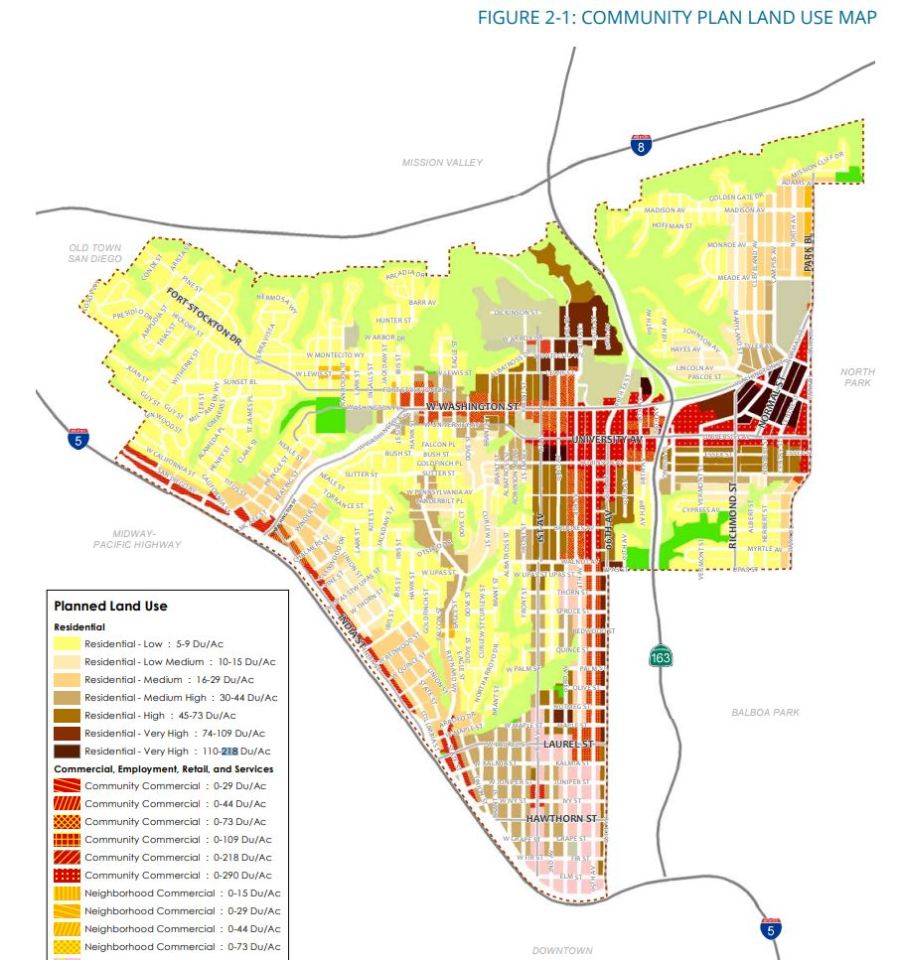
Where Could the Tall Buildings Go Up?
It wasn't so many years ago that the community of Hillcrest banded together in opposition to a proposal to put up a seven-story mixed-use building near 7th and Robinson avenues, a plan that was eventually quashed. The structures that could go up now, though, could overshadow that building by hundreds of feet.
The question of who and what areas could be affected — and to what degree — would require a walking tour of the neighborhood. For example, construction workers are in the process of erecting buildings in the 7-8 story range along 6th Avenue and Robinson Streets, including on the site where the old Pernicano's restaurant stood for years gathering dust. It's very unlikely a developer will come along and want to knock down new building to put up taller ones.
That said, the vast majority of University Avenue and Washington Street are populated with one-, two- or three-story buildings or homes, all of which could be ripe for the wrecking ball.
A look at the map provided with the plan update shows zoning through much of Hillcrest where taller or the tallest buildings could reach for the sky, from Walnut Street to the south up 5th and 6th Avenues all the way to Washington, from Washington to Robinson virtually all the way to Park Boulevard, with other pockets sprinkled around the community.
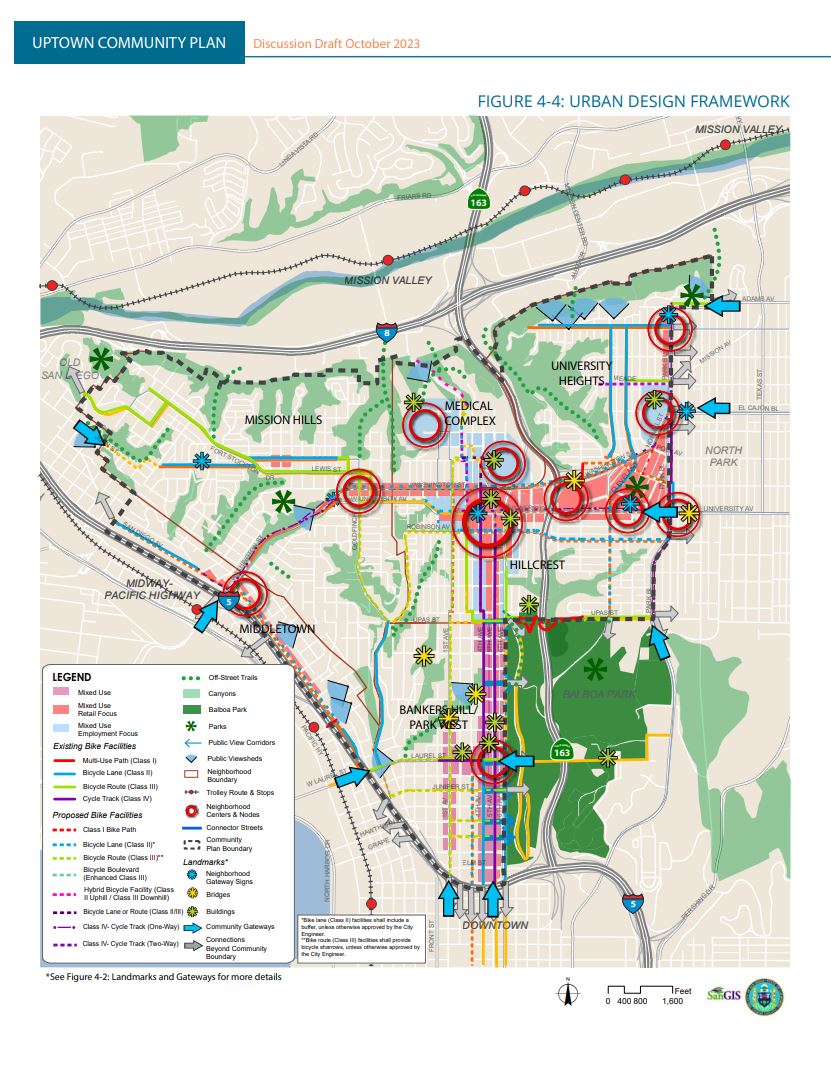
Other Significant Changes That Could Be Coming to Hillcrest
Adding 50,000 people to a community of just under 60,000 is a daunting logistical problem, of course, and the planners have addressed that in part, by adding some novel ideas for transit. On the table is a commuter rail project that would provide street-car service running every 10 minutes from Hillcrest that would also connect to North Park, South Park, University Heights, Golden Hill, downtown and Logan Heights, with a wish-list completion date of 2050. That plan is part of SANDAG's San Diego Forward: The Regional Plan.
Also part of the proposal are other projects that would require coordination with SANDAG: An "aerial skyway" connecting Hillcrest to Mission Valley, as well as a transit connection between the UCSD health-care complex and the La Jolla UCSD Campus. Hillcrest's alleys would not be immune to change, as well, with the city supporting their use "to create additional connections in the street system and to serve business’ needs."
Plans are afoot as well to enhance and build out the protected bicycle network throughout the community that already exists and has more than a few critics.
Another dramatic change would be a proposal to transition some of Hillcrest's busiest thoroughfares, including University and Robinson avenues, from two-way traffic to one-way streets, in the core area. University would be one-way westbound between 6th and 3rd avenues under the plan, while drivers on Robinson would only be able to head east between 3rd and 10th avenues.
Some of the biggest visual alterations to the community would be pedestrian promenades, which are proposed for the north side of University between 6th Avenue and Park Boulevard, along the north side of Robinson Avenue between 1st and 7th avenues, and on Normal Street between University Avenue and Washington Street.
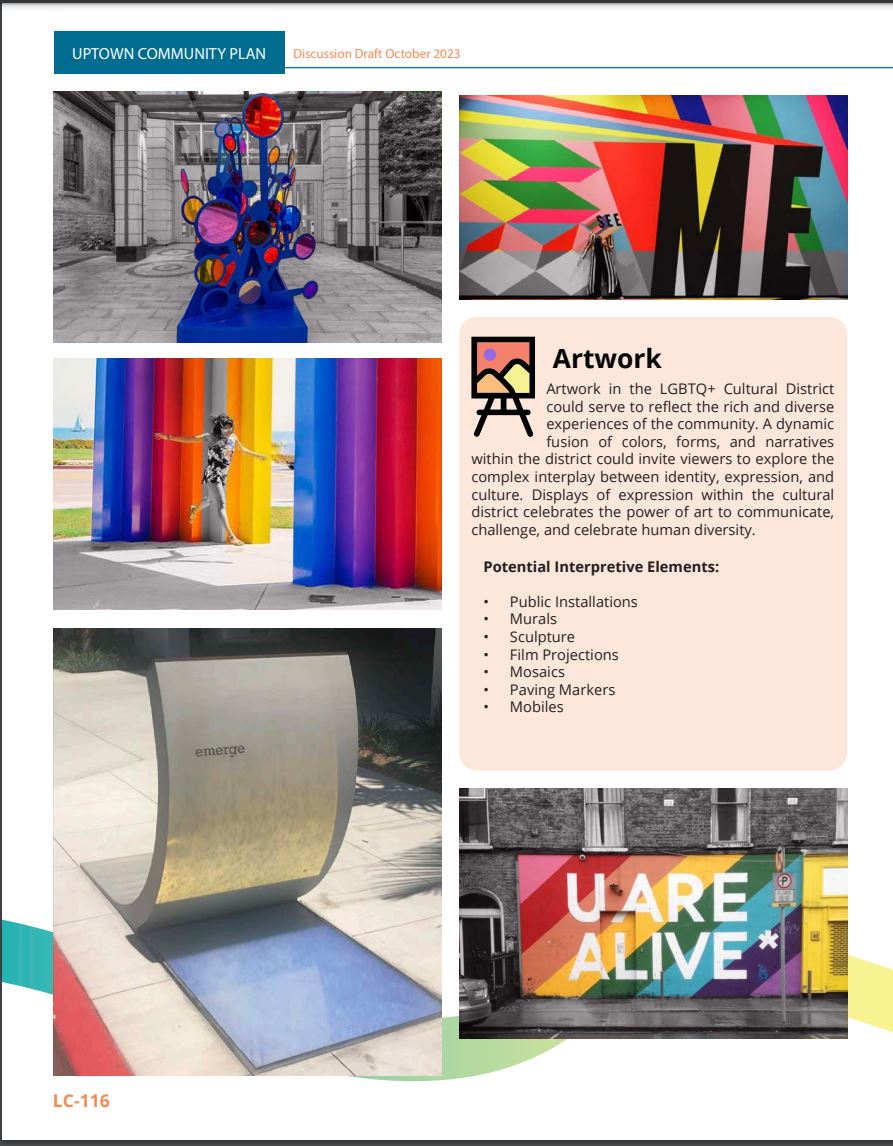
The Hillcrest Focus Plan Community Discussion Draft also contains a long discussion about the creation of a LGBTQ+ Cultural District, which would "stand as a testament to the dynamic power of the organizations, people, businesses and events that have shaped both the Hillcrest neighborhood and the LGBTQ+ community in San Diego." The district would include "the incorporation of interpretive elements in the neighborhood to signify and highlight the history and culture of Hillcrest through artwork, buildings, streetscape and signage." Art would be installed throughout the community; streetscape elements would be developed as well, including lighting, seating, paving, landscape planters and more; and a walking corridor and site along and near University and 5th avenues would be developed that would feature conceptually connected parklets and other elements at key locations "that are themed to recognize the locations’ significance in LGBTQ+ life in Hillcrest."
All of these changes will come at a cost, of course, some of which cannot be anticipated, while others can: "new residents will also need to accept higher noise levels in general as part of urban living," the planners also mentioned.


